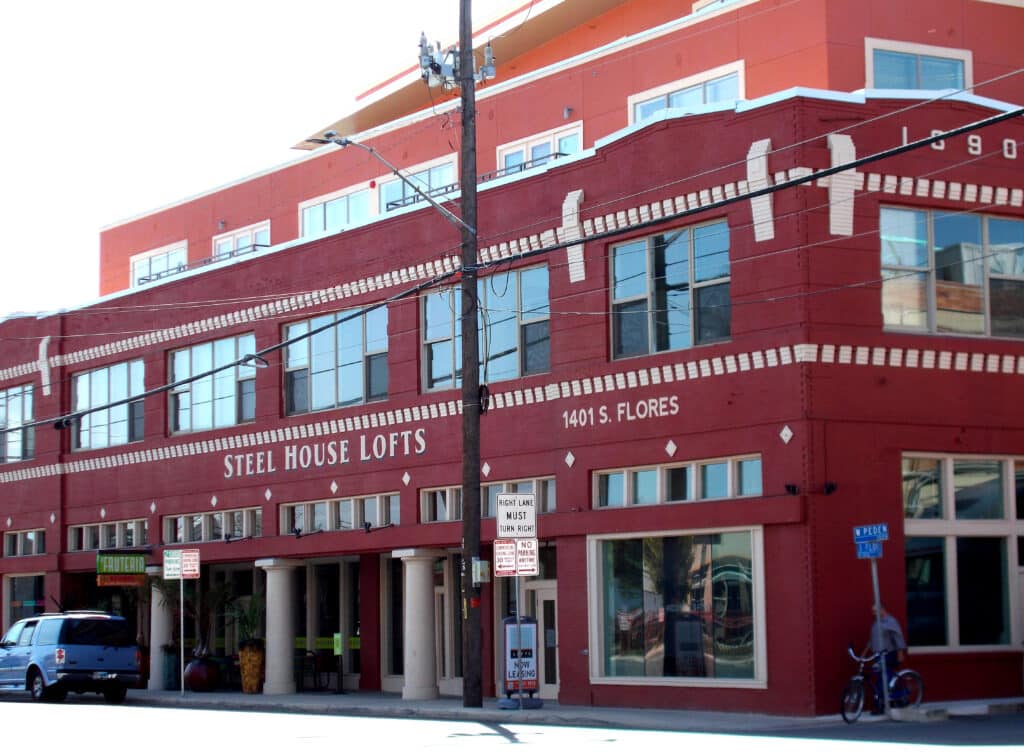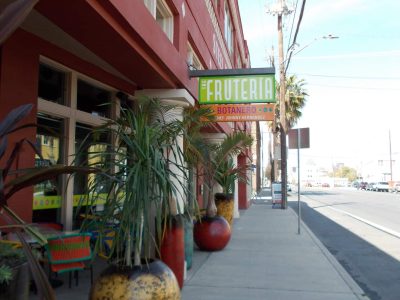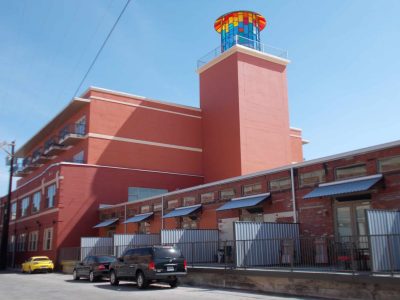- Projects
- Markets
- Services
- About Us
- Careers
- Contact Us
This urban revitalization project converted an abandoned warehouse into 63 lofts, one commercial space, and a 115-space parking lot on 2.15 acres. Built in 1913 for the Peden Iron & Steel Company, this building accommodated a wide variety of businesses and industrial uses prior to its revitalization as a modern mixed-use space that honors its historical roots.

ESP’s San Antonio office (formerly Vickrey & Associates, LLC) provided civil engineering services, including TAS/ADA-compliant sidewalks, curbs and ramp designs, subdivision platting, surveying, and building permit and construction phase assistance. Our team also prepared construction documents that included site dimension, utility/fire and grading plans, and a Storm Water Pollution Prevention Plan (SWPPP).


Austin Fairchild Management
San Antonio, TX
2.15 acres
Completed in 2011