- Projects
- Markets
- Services
- About Us
- Careers
- Contact Us
The 190-acre CrossRidge Center will include a 16-acre YMCA facility, market-rate apartments, hotel, conference and event center, office/commercial space, a 120,000-square-foot Class A corporate headquarters building, and 0.28 miles of U.S. 521 frontage for commercial development.
ESP has provided a wide variety of services for this project, including site evaluation and preliminary engineering during the sketch plan process to identify suitable configurations for parcels, roadways, access, and connectivity based on environmental, floodplain, wetland/stream, topographical, and other site constraints.
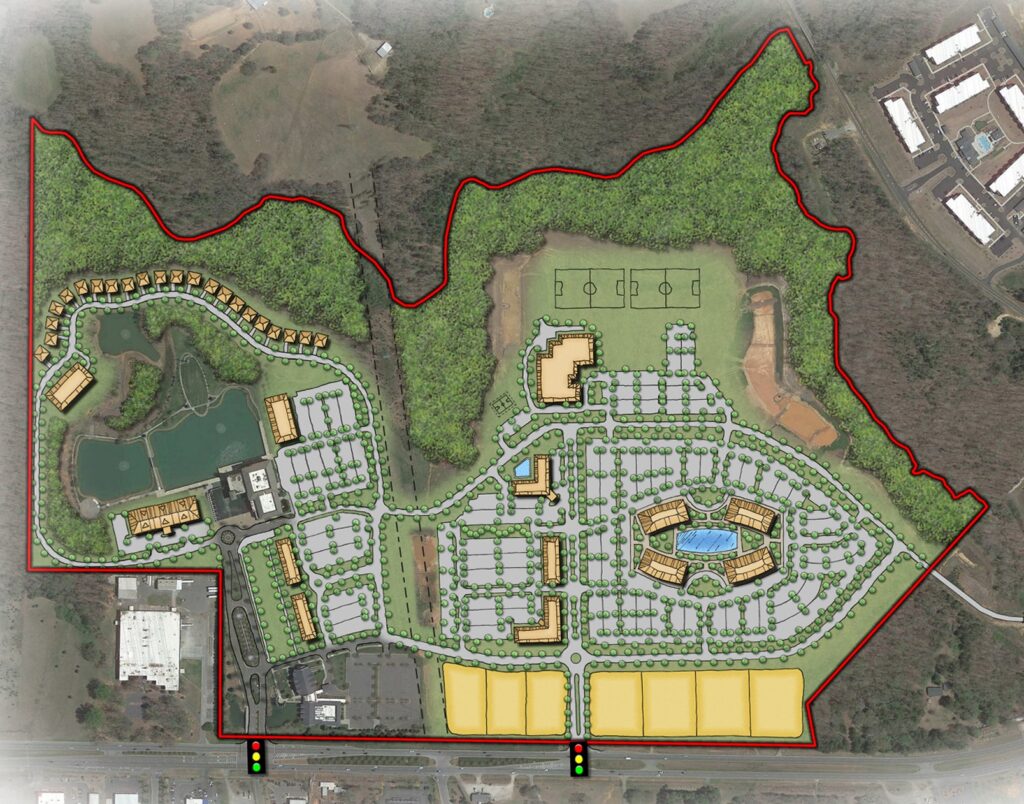
ESP also evaluated subsurface conditions for design and construction of foundation, pavement, and retaining wall systems. For the YMCA facility specifically, we developed a preliminary site plan, construction documents, and landscape plans for artificial turf play areas, lighted ballfields, sport courts, and a cross-training area.
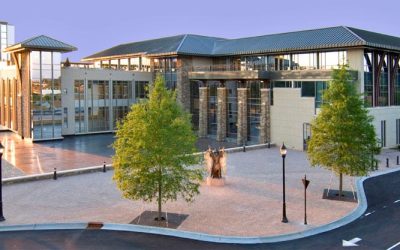
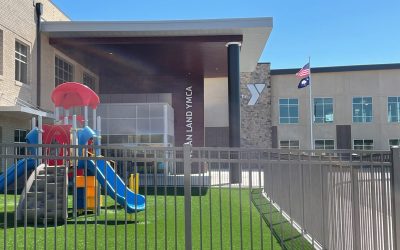
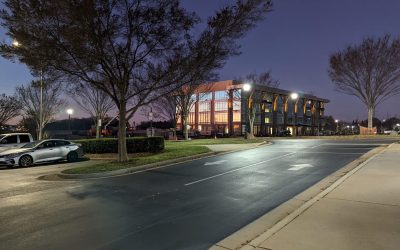
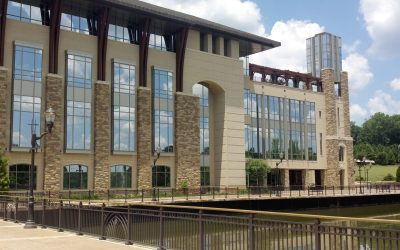
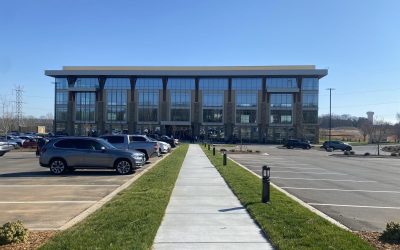
Indian Land, SC
190 acres
Ongoing
Improving what people depend on isn’t just our mission—it’s who we are.
Corporate Headquarters