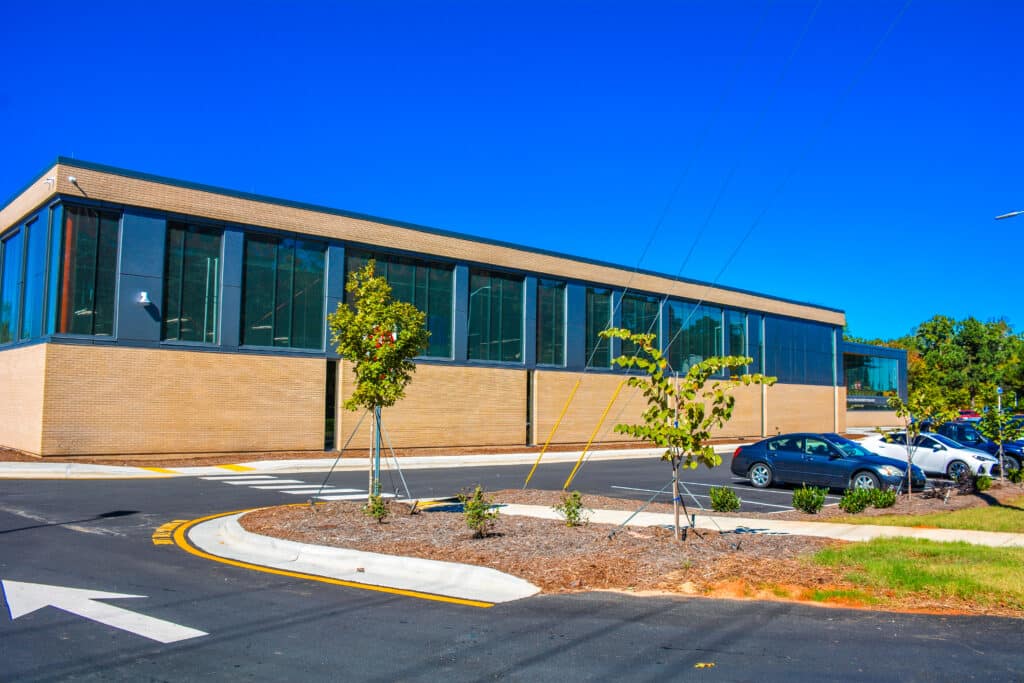- Projects
- Markets
- Services
- About Us
- Careers
- Contact Us
ESP provided survey, subsurface exploration, construction materials testing, and Special Inspections services for a new 55,000-square-foot, single-story classroom and laboratory building with associated parking lot, loading dock area, and infrastructure. The building is a steel-framed structure with shallow foundations, masonry walls, and a slab-on-grade floor system, which required floor flatness/levelness testing. ESP provided foundation design recommendations and retaining wall design criteria for planned site walls of up to 24 feet in height.

ESP’s services also consisted of in-place soil/rock density, bearing materials evaluations, reinforcing steel placement, concrete masonry special inspections, high-strength bolting, and steel frame erection and structural welding inspections. ESP also provided soil compaction and reinforced concrete testing on the 24-foot retaining wall adjacent to the building. Challenges included the presence of highly plastic clays.
Alamance Community College
Graham, NC
Completed in 2017