- Projects
- Markets
- Services
- About Us
- Careers
- Contact Us
Phase 2 of the Smoky Hollow mixed-use district brings additional office, apartment, restaurant, and retail space to downtown Raleigh. 421 N. Harrington Street is a nine-story office building with loading docks, restaurant, and retail at ground-level. The Line residential complex includes a six-story building, seven-story building, and nine-story parking deck to accommodate 283 apartments and ground-floor amenities.
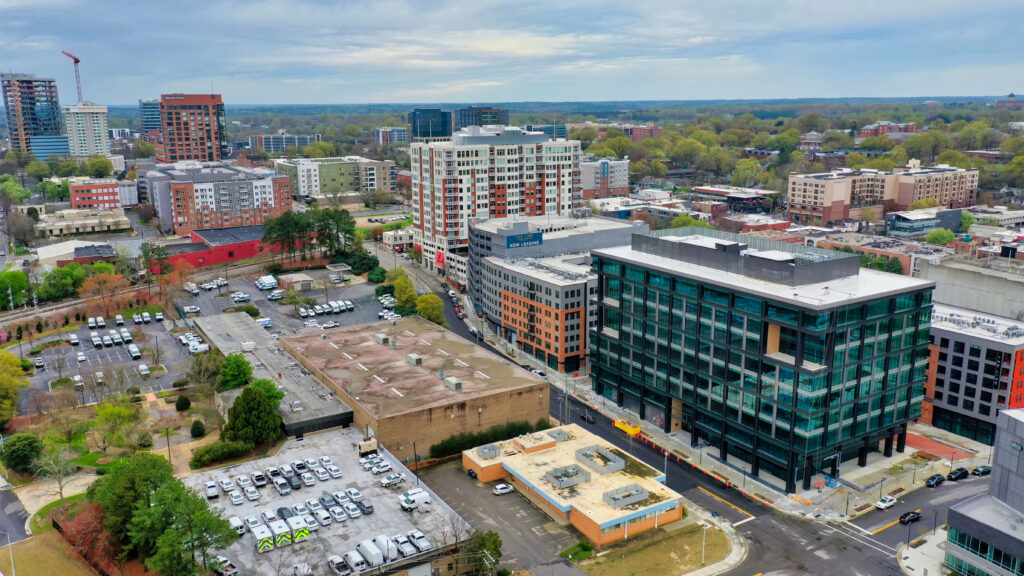
For this project, ESP provided Special Inspections and construction materials testing services, including evaluations of subgrade, foundation, rock bearing, and bearing materials; inspections for reinforcing steel and concrete, structural masonry, wood framing, high-strength bolting and welding, retaining wall, structural welding, fireproofing and firestopping, and sprayed fire-resistant materials; and testing for field density, concrete, and in-place soil and aggregate density.
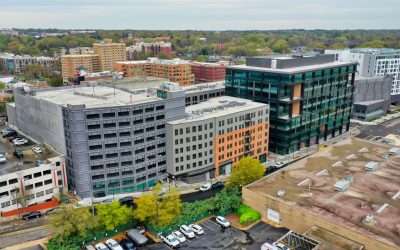
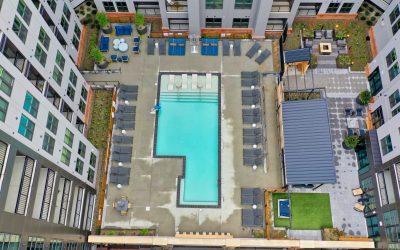
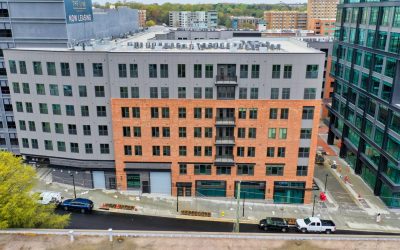
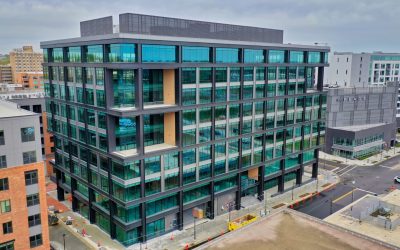
Kane Realty Corporation
Raleigh, NC
Completed