- Projects
- Markets
- Services
- About Us
- Careers
- Contact Us
ESP’s San Antonio office (formerly Vickrey & Associates, LLC) provided sustainable civil engineering design services for this new mixed-use residential, restaurant, and retail development in North Austin. Nominated for the 2010 Austin Business Journal’s Best in Commercial Real Estate Award, the four-story structure includes 175 apartments on the top three floors, 10,000 square feet of restaurant and retail space on the ground floor, and an attached five-story parking garage. Amenities within the apartment complex include a 25-meter lap pool, two courtyards, fitness center, and business center.
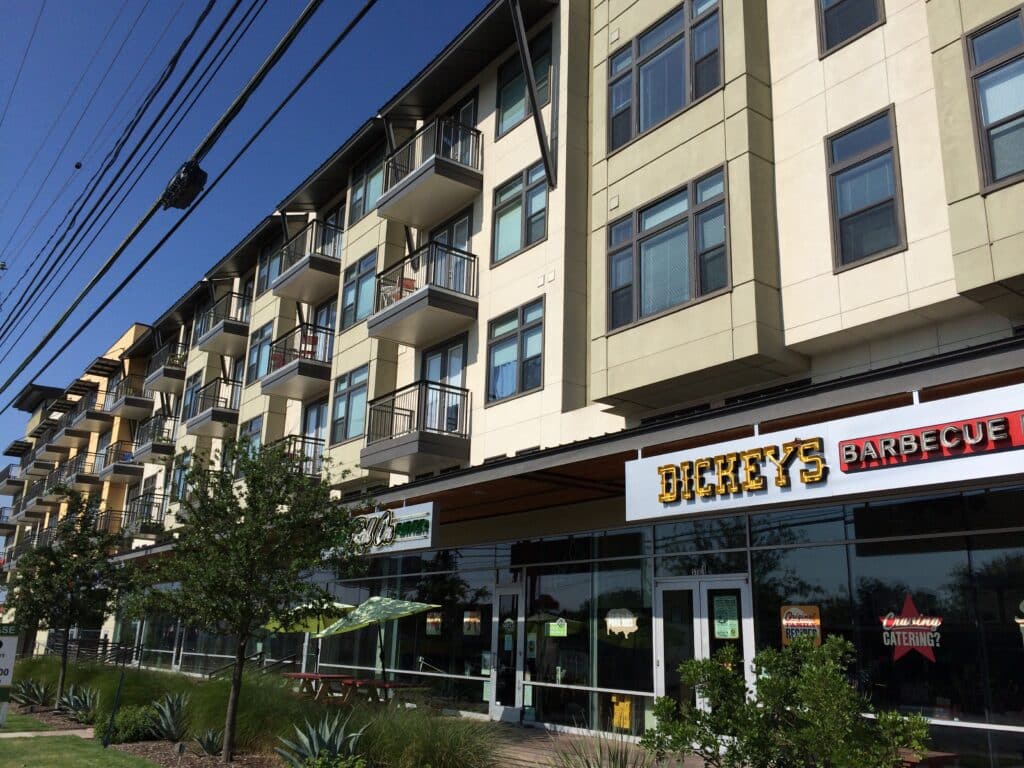
For this project, the ESP team developed sustainable design solutions, including a 63,000-gallon underground rainwater collection system for alternative water quality. This rainwater collection system decreases stormwater runoff and provides water for the site’s landscape irrigation system. In addition, our innovative civil design reduced the impervious cover from the previous use by 14%. The building also incorporates a heat-reflective roof to offset urban heat island effect.
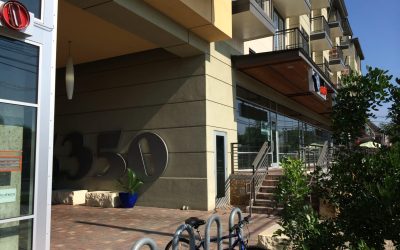
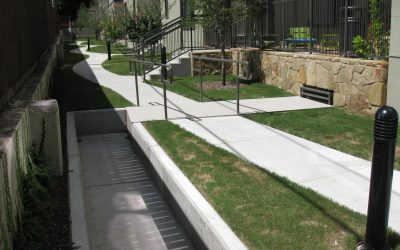
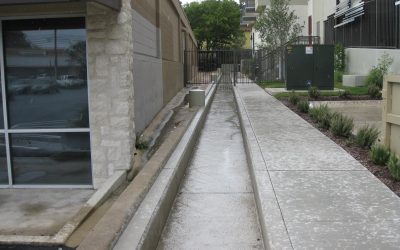
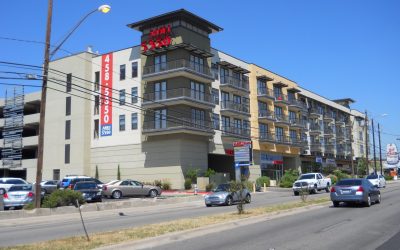
Austin, TX
Completed